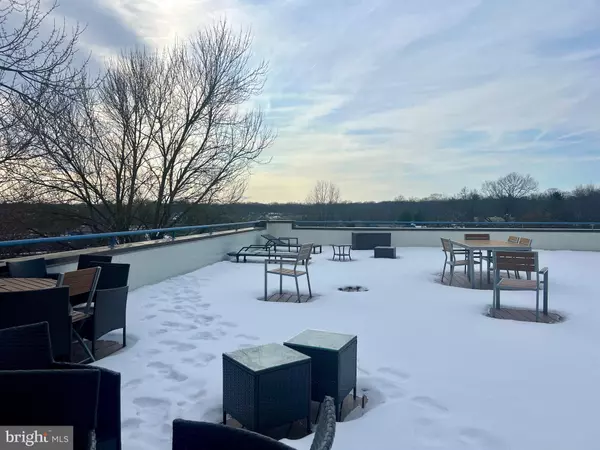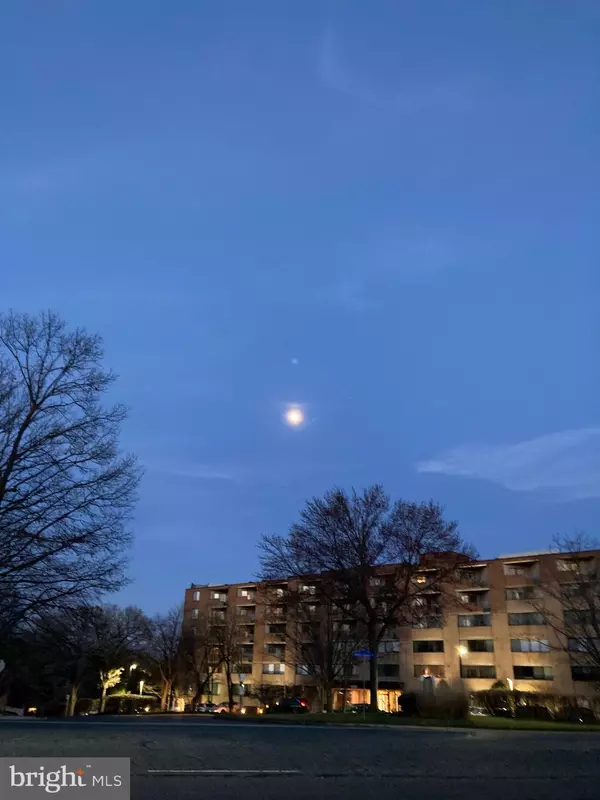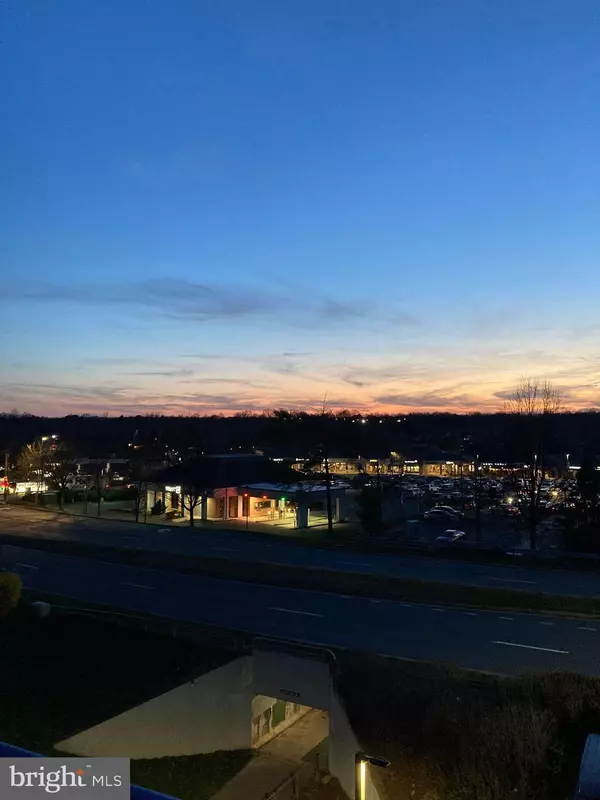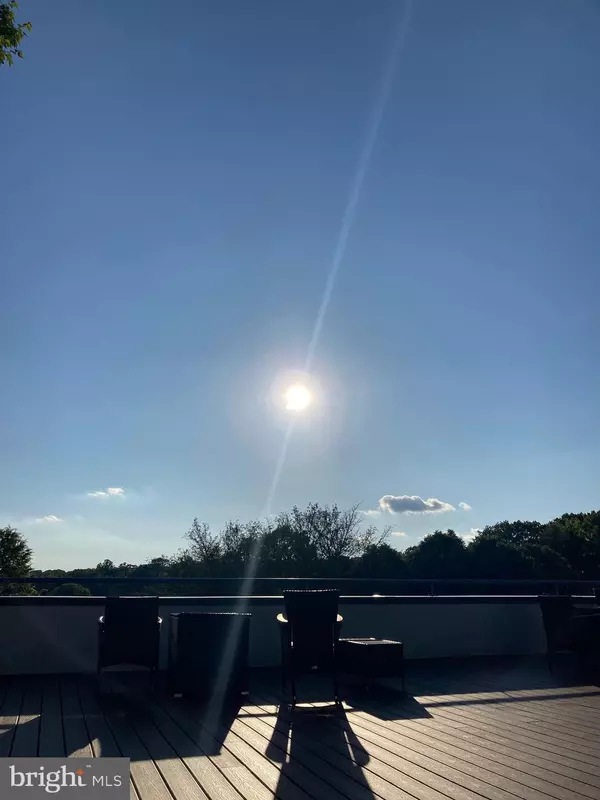1951 SAGEWOOD LN #131 Reston, VA 20191
1 Bed
1 Bath
686 SqFt
UPDATED:
02/09/2025 12:34 AM
Key Details
Property Type Condo
Sub Type Condo/Co-op
Listing Status Coming Soon
Purchase Type For Sale
Square Footage 686 sqft
Price per Sqft $262
Subdivision Thoreau Place Condos
MLS Listing ID VAFX2221164
Style Traditional
Bedrooms 1
Full Baths 1
Condo Fees $661/mo
HOA Fees $835/ann
HOA Y/N Y
Abv Grd Liv Area 686
Originating Board BRIGHT
Year Built 1985
Annual Tax Amount $2,015
Tax Year 2024
Property Description
Welcome to Thoreau Place, a well-established 55+ Active Adult Community offering comfort, convenience, and an array of amenities. This main-level condo features 9' ceilings and a bright, open living/dining area adjacent to the kitchen, which includes electric cooking and a pantry for extra storage. The spacious bedroom opens to an enclosed sunroom—ideal as an office, reading nook, or hobby space.
HIGHLIGHTS:
✔ Ample closet space plus an extra (approx 5'x7') storage unit in the garage level
✔ New HVAC (2023) and newer carpet
✔ A charming outdoor space where you can relax on the patio furniture and enjoy the beautiful courtyard views
✔ Secure building with a covered entrance, inviting lobby, and lounge area + an onsite property manager
✔ This unit has a very convenient location, next to the gate leading to South Lakes Village Shopping Ctr where you'll find Starbucks, Reds Table, Cafesano, Lakeside Asia Cafe, CVS Pharmacy, and Safeway.
Residents enjoy a pet-friendly environment and have access to:
🏋 Fitness center & meeting/party rooms
📚 Library & glass-enclosed solarium
🌳 Rooftop terrace patios with scenic sunset views
🛠 Workshop space for tools and projects
🚌 Fastran bus service (twice a month to Wegmans & Walmart)
🌊 Reston Association amenities, including: golf courses, 55 miles of scenic trails, pickleball & tennis courts, boating, paddleboarding, fishing, four lakes, seven parks, 15 community pools, two Metro stations, and endless shopping & dining opportunities!
The community recently completed several updates, including fire protection upgrades (2024), new roof & repaved parking lot (2023), and refreshed elevators, gym, and common area furniture (2022).
With water, sewer, and trash included in the condo fee, this home offers both affordability and ease of living.
Come see why Thoreau Place is a sought-after community for active adults looking for convenience, security, and a welcoming neighborhood!
Location
State VA
County Fairfax
Zoning 372
Rooms
Main Level Bedrooms 1
Interior
Hot Water Electric
Heating Heat Pump(s)
Cooling Central A/C
Equipment Dishwasher, Disposal, Oven/Range - Electric, Refrigerator, Washer/Dryer Stacked
Furnishings No
Fireplace N
Appliance Dishwasher, Disposal, Oven/Range - Electric, Refrigerator, Washer/Dryer Stacked
Heat Source Electric
Laundry Dryer In Unit, Washer In Unit
Exterior
Parking Features Additional Storage Area, Covered Parking, Inside Access, Underground
Garage Spaces 1.0
Parking On Site 1
Amenities Available Basketball Courts, Bike Trail, Common Grounds, Concierge, Elevator, Game Room, Jog/Walk Path, Meeting Room, Party Room, Picnic Area, Pool - Outdoor, Recreational Center, Soccer Field, Tennis Courts, Tot Lots/Playground, Baseball Field, Extra Storage, Reserved/Assigned Parking, Retirement Community, Volleyball Courts, Water/Lake Privileges
Water Access N
Accessibility 2+ Access Exits, Accessible Switches/Outlets, Elevator, Grab Bars Mod, No Stairs, Vehicle Transfer Area
Total Parking Spaces 1
Garage Y
Building
Story 1
Unit Features Mid-Rise 5 - 8 Floors
Sewer Public Sewer
Water Public
Architectural Style Traditional
Level or Stories 1
Additional Building Above Grade, Below Grade
New Construction N
Schools
School District Fairfax County Public Schools
Others
Pets Allowed Y
HOA Fee Include Common Area Maintenance,Ext Bldg Maint,Management,Pool(s),Reserve Funds,Sewer,Snow Removal,Trash,Water,Lawn Maintenance
Senior Community Yes
Age Restriction 55
Tax ID 0271 20 0131
Ownership Condominium
Security Features Fire Detection System
Special Listing Condition Standard
Pets Allowed Size/Weight Restriction, Cats OK, Dogs OK, Number Limit

GET MORE INFORMATION





