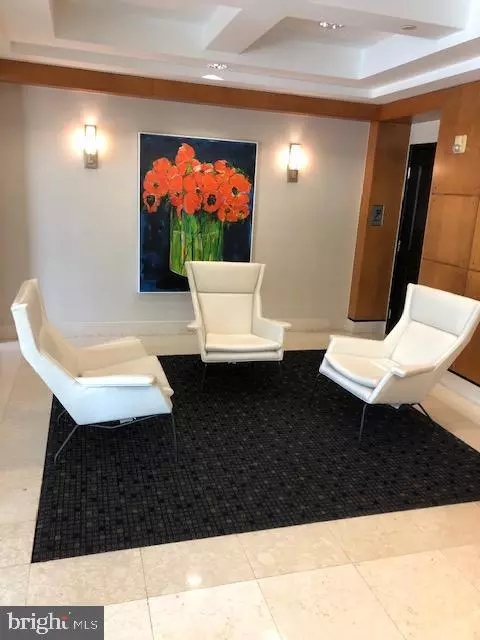1830 FOUNTAIN DR #603 Reston, VA 20190
2 Beds
2 Baths
1,214 SqFt
UPDATED:
02/15/2025 10:28 AM
Key Details
Property Type Condo
Sub Type Condo/Co-op
Listing Status Coming Soon
Purchase Type For Rent
Square Footage 1,214 sqft
Subdivision Paramount
MLS Listing ID VAFX2221136
Style Unit/Flat
Bedrooms 2
Full Baths 2
HOA Y/N N
Abv Grd Liv Area 1,214
Originating Board BRIGHT
Year Built 2005
Property Sub-Type Condo/Co-op
Property Description
Soak in the Unencumbered Views of Sunsets over the Blue Ridge Mountains. Two-Side-by-Side Garage Spaces and an adjacent Storage Unit In close Proximity to Garage Exit.
INCLUDED IN RENT: Gas, Water, Ample Exterior Reserved Parking For Guests & Contractors, New Entire Building Security System w/Secured Access, Front Desk Concierge Servicers & Underground Updated Secured Parking w/Multiple Elevators; Building Guest Suite On-Site, Club Room, Outdoor Pool, (2)-Recently Updated Gym & Exercise Rooms w/Brand New State Of The Art Equipment, Party Room, Billiards Room, Picnic Area & Common Grounds.
Enjoy the walkable lifestyle of living in the Heart of Reston Town Center: Walk to Reston Town Center & Central Pavilion, Walk to Reston Hospital Center, Harris Teeter, Pet Smart, Best Buy, Starbucks, Cava, Einstein Bagels, La Madeleine, CVS, Restaurants, Fine Dining, Town Center Events, Theater, Summer Concerts, Skating Rink & W&OD Trail. Public Transportation: Easy Access to Dulles Toll Road, Silver Line Metro, Bus Depot at RTC, RT 7, Fairfax County Parkway & 15-Minutes to Dulles Airport.
Location
State VA
County Fairfax
Zoning PRC
Rooms
Main Level Bedrooms 2
Interior
Interior Features Carpet, Combination Dining/Living, Combination Kitchen/Dining, Combination Kitchen/Living, Entry Level Bedroom, Floor Plan - Open, Kitchen - Island, Pantry, Primary Bath(s), Sprinkler System, Upgraded Countertops, Walk-in Closet(s), Window Treatments, Elevator, Kitchen - Gourmet, Recessed Lighting, Bathroom - Stall Shower
Hot Water Electric
Heating Forced Air, Heat Pump(s)
Cooling Central A/C
Flooring Carpet, Luxury Vinyl Plank
Equipment Built-In Range, Dishwasher, Disposal, Dryer, Energy Efficient Appliances, Exhaust Fan, Icemaker, Microwave, Oven - Wall, Oven/Range - Electric, Range Hood, Refrigerator, Stainless Steel Appliances, Washer, Washer/Dryer Stacked, Water Heater, Cooktop - Down Draft, Dryer - Front Loading, Oven - Self Cleaning, Washer - Front Loading
Furnishings No
Fireplace N
Appliance Built-In Range, Dishwasher, Disposal, Dryer, Energy Efficient Appliances, Exhaust Fan, Icemaker, Microwave, Oven - Wall, Oven/Range - Electric, Range Hood, Refrigerator, Stainless Steel Appliances, Washer, Washer/Dryer Stacked, Water Heater, Cooktop - Down Draft, Dryer - Front Loading, Oven - Self Cleaning, Washer - Front Loading
Heat Source Electric
Laundry Dryer In Unit, Washer In Unit
Exterior
Exterior Feature Balcony
Parking Features Additional Storage Area, Basement Garage, Garage Door Opener, Garage - Side Entry, Inside Access, Underground
Garage Spaces 2.0
Utilities Available Cable TV Available, Electric Available, Phone Available
Amenities Available Billiard Room, Common Grounds, Concierge, Elevator, Exercise Room, Extra Storage, Guest Suites, Jog/Walk Path, Party Room, Pool - Outdoor, Reserved/Assigned Parking
Water Access N
View City, Panoramic, Scenic Vista, Street, Mountain
Accessibility Entry Slope <1', No Stairs
Porch Balcony
Total Parking Spaces 2
Garage Y
Building
Story 1
Unit Features Hi-Rise 9+ Floors
Sewer Public Sewer
Water Public
Architectural Style Unit/Flat
Level or Stories 1
Additional Building Above Grade, Below Grade
New Construction N
Schools
Elementary Schools Lake Anne
Middle Schools Hughes
High Schools South Lakes
School District Fairfax County Public Schools
Others
Pets Allowed Y
HOA Fee Include Common Area Maintenance,Gas,Management,Ext Bldg Maint,Lawn Maintenance,Pool(s),Recreation Facility,Snow Removal,Trash
Senior Community No
Tax ID 0171 31 0603
Ownership Other
SqFt Source Assessor
Miscellaneous Additional Storage Space,Common Area Maintenance,Gas,HOA/Condo Fee,Insurance,Parking,Pool Maintenance,Sewer,Snow Removal,Taxes,Trash Removal
Security Features Desk in Lobby,Fire Detection System,Security System,Smoke Detector,Sprinkler System - Indoor,Main Entrance Lock
Pets Allowed Case by Case Basis, Breed Restrictions, Cats OK, Dogs OK, Number Limit, Pet Addendum/Deposit, Size/Weight Restriction

GET MORE INFORMATION





