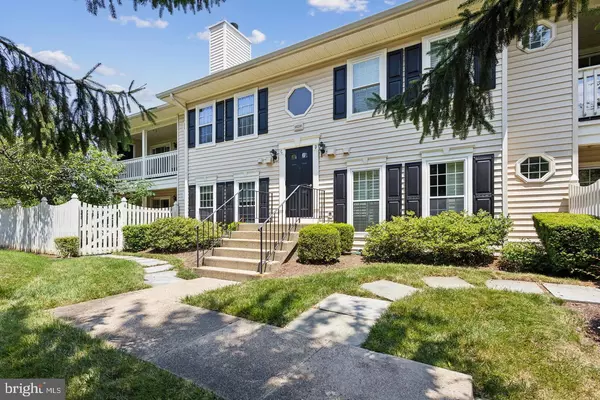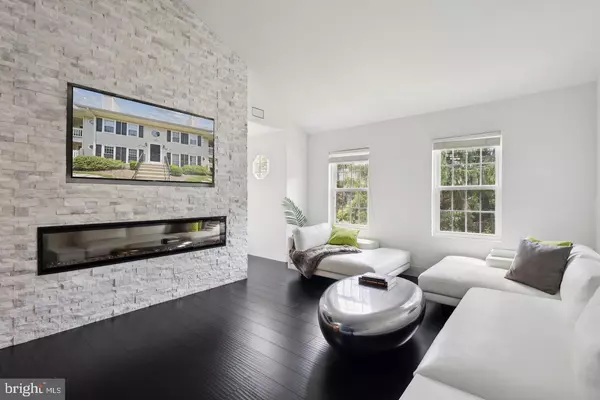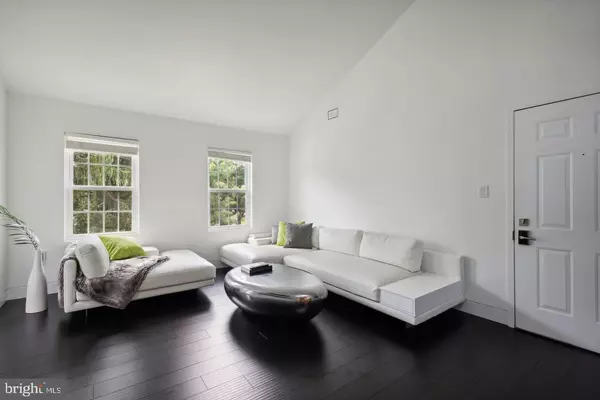10210-D ASHBROOKE CT #24 Oakton, VA 22124
2 Beds
1 Bath
1,183 SqFt
UPDATED:
02/15/2025 07:42 AM
Key Details
Property Type Single Family Home, Condo
Sub Type Unit/Flat/Apartment
Listing Status Active
Purchase Type For Rent
Square Footage 1,183 sqft
Subdivision Trevor House
MLS Listing ID VAFX2219468
Style Contemporary,Loft
Bedrooms 2
Full Baths 1
HOA Y/N N
Abv Grd Liv Area 1,183
Originating Board BRIGHT
Year Built 1985
Property Sub-Type Unit/Flat/Apartment
Property Description
Location
State VA
County Fairfax
Zoning 320
Rooms
Main Level Bedrooms 2
Interior
Hot Water Electric
Heating Heat Pump(s)
Cooling Central A/C, Ceiling Fan(s)
Fireplaces Number 1
Fireplace Y
Heat Source Central, Electric
Exterior
Parking On Site 1
Amenities Available Reserved/Assigned Parking
Water Access N
Accessibility None
Garage N
Building
Story 2
Unit Features Garden 1 - 4 Floors
Sewer Public Sewer
Water Public
Architectural Style Contemporary, Loft
Level or Stories 2
Additional Building Above Grade, Below Grade
New Construction N
Schools
School District Fairfax County Public Schools
Others
Pets Allowed N
HOA Fee Include Common Area Maintenance,Ext Bldg Maint,Management,Reserve Funds,Snow Removal,Trash,Water
Senior Community No
Tax ID 0472 29 0024
Ownership Other
SqFt Source Assessor

GET MORE INFORMATION





