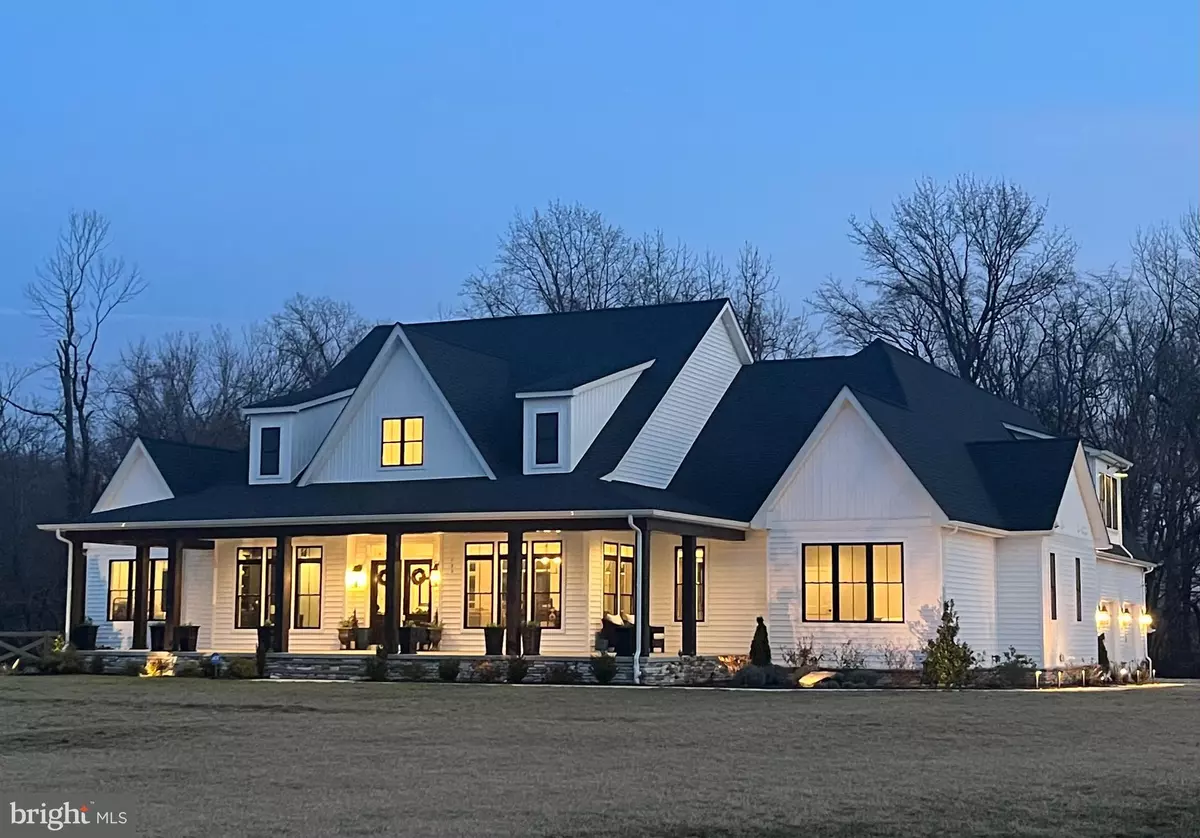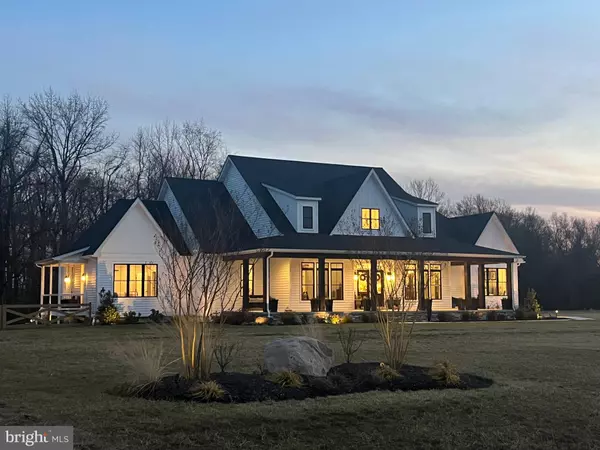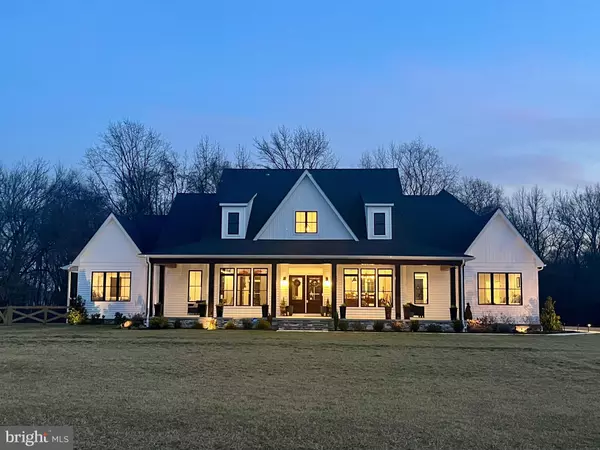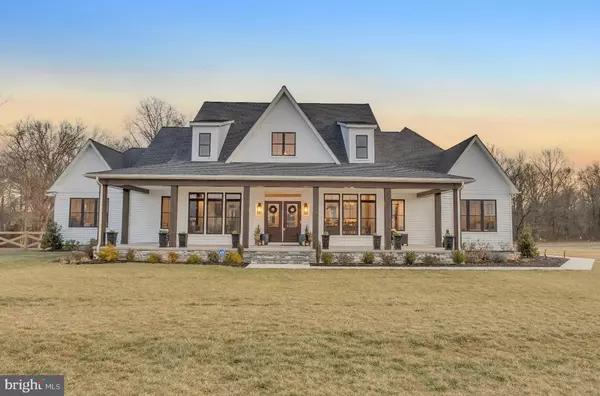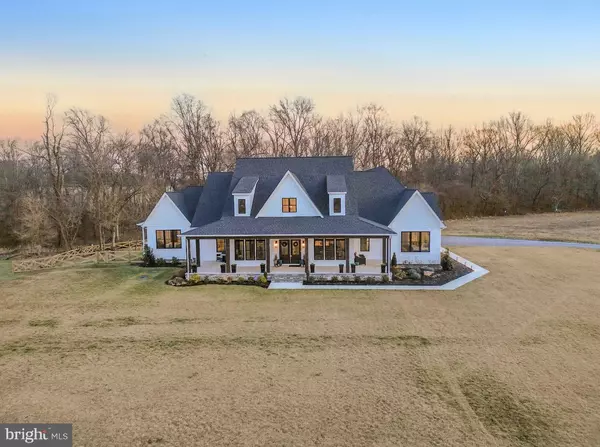123 THICKET CT Centreville, MD 21617
4 Beds
5 Baths
3,825 SqFt
UPDATED:
02/13/2025 08:21 PM
Key Details
Property Type Single Family Home
Sub Type Detached
Listing Status Under Contract
Purchase Type For Sale
Square Footage 3,825 sqft
Price per Sqft $307
Subdivision Willow Branch East
MLS Listing ID MDQA2012178
Style Traditional
Bedrooms 4
Full Baths 4
Half Baths 1
HOA Y/N N
Abv Grd Liv Area 3,825
Originating Board BRIGHT
Year Built 2023
Annual Tax Amount $7,514
Tax Year 2024
Lot Size 1.360 Acres
Acres 1.36
Property Sub-Type Detached
Property Description
Welcome to this stunning custom-built dream home, offering an easy commute to DC, the Western Shore, and the Eastern Shore beaches with convenient access to Route 301.
Built in 2023 and showcasing model-home perfection, this property is loaded with luxury upgrades and high-end finishes throughout. Offers - Main floor living. Priced below the appraised value.
Gourmet Kitchen – Bosch built-in appliances, Kohler plumbing fixtures, spacious pantry, coffee bar, and Cambria quartz countertops throughout the home.
2 Gas Fireplaces – Floor-to-ceiling stone fireplaces in the family room and outdoor covered entertainment space.
Spacious Layout – Open floor plan with elegant design and high-end finishes with over 200K in upgrades.
Private Office – Built-in cabinetry for a stylish and functional workspace.
5-Car Garage – Attached 3-car garage + separate 2-car garage with additional loft area.
Bonus Space – Large open finished bonus room with a private bathroom above the 3-car garage.
Outdoor Oasis – Covered outdoor space with floor to ceiling stone gas fireplace, access points from several bedrooms, fenced backyard, with forest conservation area.
Peaceful setting with nature views.
Too many upgrades to list – this home is a must-see!
Location
State MD
County Queen Annes
Zoning AG
Rooms
Main Level Bedrooms 4
Interior
Interior Features Built-Ins, Ceiling Fan(s), Entry Level Bedroom, Floor Plan - Open, Kitchen - Gourmet, Pantry, Kitchen - Island, Kitchen - Table Space, Recessed Lighting, Upgraded Countertops, Walk-in Closet(s), Water Treat System
Hot Water Tankless, Instant Hot Water
Heating Heat Pump(s), Heat Pump - Gas BackUp
Cooling Central A/C
Flooring Luxury Vinyl Plank, Carpet, Ceramic Tile
Fireplaces Number 2
Fireplaces Type Equipment, Gas/Propane, Stone
Equipment Built-In Microwave, Cooktop, Dishwasher, Instant Hot Water, Oven - Double, Oven - Wall, Range Hood, Refrigerator, Icemaker
Fireplace Y
Appliance Built-In Microwave, Cooktop, Dishwasher, Instant Hot Water, Oven - Double, Oven - Wall, Range Hood, Refrigerator, Icemaker
Heat Source Propane - Leased, Electric
Laundry Has Laundry, Hookup, Main Floor
Exterior
Exterior Feature Porch(es), Roof
Parking Features Inside Access, Garage - Side Entry
Garage Spaces 5.0
Fence Board, Wood
Water Access N
Accessibility None
Porch Porch(es), Roof
Attached Garage 3
Total Parking Spaces 5
Garage Y
Building
Lot Description Rear Yard
Story 2
Foundation Concrete Perimeter
Sewer Septic Exists
Water Well
Architectural Style Traditional
Level or Stories 2
Additional Building Above Grade, Below Grade
Structure Type Cathedral Ceilings
New Construction N
Schools
School District Queen Anne'S County Public Schools
Others
Senior Community No
Tax ID 1806011918
Ownership Fee Simple
SqFt Source Assessor
Special Listing Condition Standard
Virtual Tour https://youtu.be/sy-6o6HBNmw?si=RhUkYJ2uzfGmm31c

GET MORE INFORMATION

