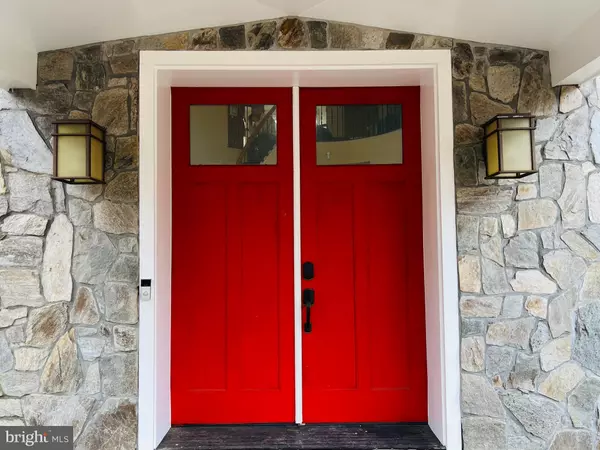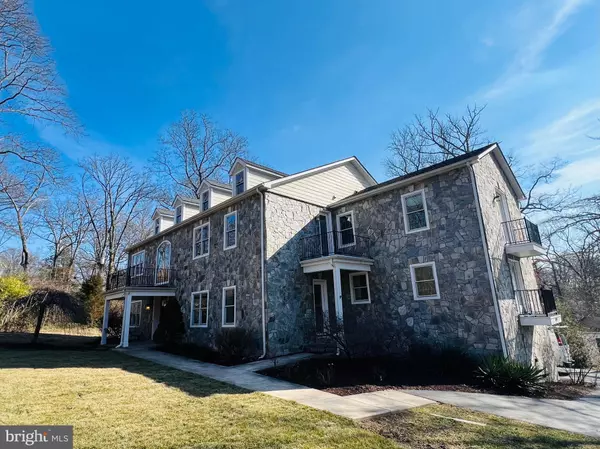1217 SHENANDOAH RD Alexandria, VA 22308
5 Beds
7 Baths
5,104 SqFt
OPEN HOUSE
Sun Feb 16, 2:00pm - 4:00pm
UPDATED:
02/11/2025 08:49 PM
Key Details
Property Type Single Family Home
Sub Type Detached
Listing Status Coming Soon
Purchase Type For Sale
Square Footage 5,104 sqft
Price per Sqft $304
Subdivision Tauxemont
MLS Listing ID VAFX2218492
Style Colonial,Contemporary
Bedrooms 5
Full Baths 6
Half Baths 1
HOA Fees $750/ann
HOA Y/N Y
Abv Grd Liv Area 5,104
Originating Board BRIGHT
Year Built 2012
Annual Tax Amount $16,668
Tax Year 2024
Lot Size 0.502 Acres
Acres 0.5
Property Description
The home offers five generous sized bedrooms, each with its own full bath and Juliet balcony. Upstairs, the primary suite serves as a serene retreat, complete with a sitting room, two walk-in closets, and a luxurious spa-like bathroom. Three additional bedrooms complete this level. The fifth bedroom, located off of the main level, offers endless possibilities. The versatile space is perfect for multi-generational living, a guest suite, game room, office, or yoga studio.
An additional room on the main level, with its own entrance, makes a perfect mudroom or private office.
The finished lower level recreation room is naturally divided into three distinct areas—perfect for movie nights, games, and crafting. A sixth full bath completes this level.
This home offers a two car garage plus a large recreational vehicle parking pad that accommodates a 40-foot RV.
Conveniently located just minutes from the Metro (4.2 miles), Old Town Alexandria (5.3 miles), National Harbor (6.7 miles), and Washington, D.C. (14 miles), this home offers unparalleled convenience. It's also a short walk to the Potomac River, the GW Parkway, and bike trails. Don't miss this exceptional lifestyle opportunity.
Location
State VA
County Fairfax
Zoning 120
Rooms
Other Rooms Living Room, Dining Room, Kitchen, Basement, Breakfast Room, Bedroom 1, Great Room, Office, Full Bath
Basement Fully Finished, Heated, Improved, Outside Entrance, Water Proofing System, Windows
Main Level Bedrooms 1
Interior
Interior Features Attic, Breakfast Area, Ceiling Fan(s), Crown Moldings, Curved Staircase, Family Room Off Kitchen, Floor Plan - Open, Formal/Separate Dining Room, Kitchen - Eat-In, Kitchen - Gourmet, Recessed Lighting, Sprinkler System, Walk-in Closet(s), Wood Floors
Hot Water Electric
Heating Central
Cooling Central A/C
Flooring Hardwood
Fireplaces Number 1
Fireplaces Type Fireplace - Glass Doors, Gas/Propane, Mantel(s)
Inclusions Invisible Fence with 2 collars, Walk-in Safe
Equipment Dishwasher, Disposal, Oven/Range - Gas, Stainless Steel Appliances, Washer, Dryer, Exhaust Fan
Fireplace Y
Appliance Dishwasher, Disposal, Oven/Range - Gas, Stainless Steel Appliances, Washer, Dryer, Exhaust Fan
Heat Source Natural Gas
Laundry Has Laundry, Upper Floor
Exterior
Exterior Feature Patio(s), Deck(s)
Parking Features Garage - Side Entry
Garage Spaces 2.0
Utilities Available Natural Gas Available, Electric Available
Water Access N
View Garden/Lawn, Trees/Woods
Accessibility None
Porch Patio(s), Deck(s)
Attached Garage 2
Total Parking Spaces 2
Garage Y
Building
Lot Description Backs to Trees, Private
Story 3
Foundation Crawl Space
Sewer Public Sewer
Water Community, Well
Architectural Style Colonial, Contemporary
Level or Stories 3
Additional Building Above Grade, Below Grade
New Construction N
Schools
Elementary Schools Waynewood
Middle Schools Carl Sandburg
High Schools West Potomac
School District Fairfax County Public Schools
Others
HOA Fee Include Water
Senior Community No
Tax ID 1022 09 0015
Ownership Fee Simple
SqFt Source Assessor
Special Listing Condition Standard

GET MORE INFORMATION



