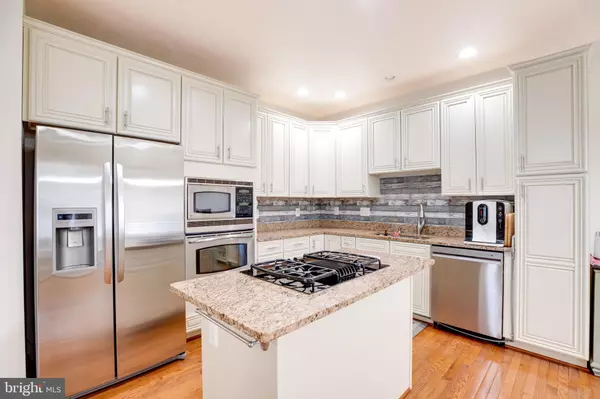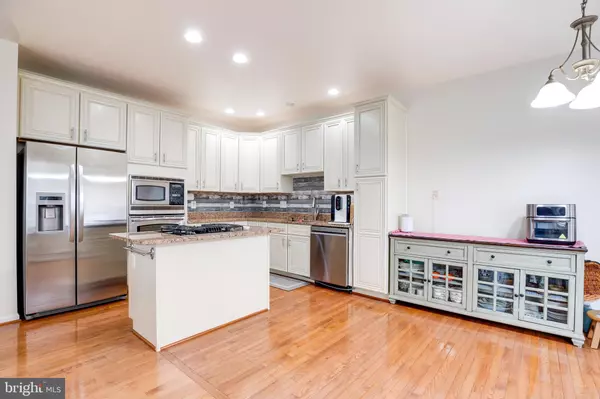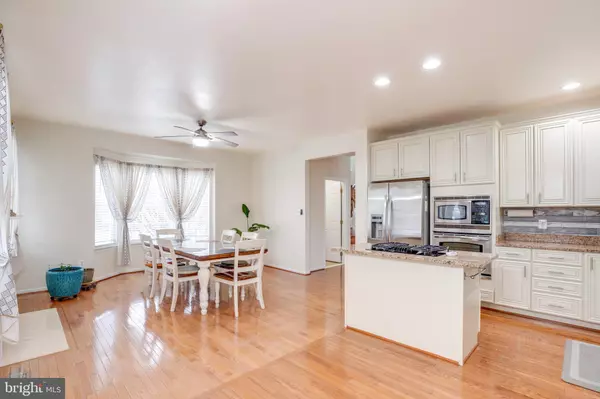25180 WHIPPOORWILL TER Chantilly, VA 20152
3 Beds
4 Baths
2,862 SqFt
UPDATED:
02/14/2025 09:36 AM
Key Details
Property Type Townhouse
Sub Type End of Row/Townhouse
Listing Status Pending
Purchase Type For Sale
Square Footage 2,862 sqft
Price per Sqft $272
Subdivision South Riding
MLS Listing ID VALO2087220
Style Other
Bedrooms 3
Full Baths 3
Half Baths 1
HOA Fees $108/mo
HOA Y/N Y
Abv Grd Liv Area 2,862
Originating Board BRIGHT
Year Built 2005
Annual Tax Amount $5,816
Tax Year 2024
Lot Size 3,049 Sqft
Acres 0.07
Property Sub-Type End of Row/Townhouse
Property Description
***UPDATE DETAILS*** 2024 Dishwasher replacement (LG ) 2024 HVAC replacement, Carrier 2023 Toilets gasket replacement in all bathrooms 2022 Power room vanity replacement 2021 Keypad door lock installation 2021 Doorbell installation (RING) 2021 Dryer replacement(LG ), 2021 Hardwood floor upper level , 2020 Garbage disposal replacement 2020 Faucets replacement 2020 Bathroom cabinets Professional custom repaint 2020 Kitchen cabinet Professional custom r repaint 2020 Thermostat replacement (Google Nest) 2020 Washer replacement (Samsung), 2020 Gas Cooktop replacement 2019 Garage door opener replacement (Belt Drive) 2019 Water heater replacement 2019 Stainless steel Refrigerator (LG) 2019 Refrigerator(LG) 2018 Ceiling fan installation (bedrooms and kitchen )
Location
State VA
County Loudoun
Zoning PDH4
Rooms
Other Rooms Living Room, Dining Room, Primary Bedroom, Bedroom 2, Bedroom 3, Kitchen, Study, Laundry, Recreation Room, Bathroom 1, Bathroom 2, Full Bath
Basement Daylight, Full, Front Entrance, Fully Finished, Garage Access, Heated, Improved, Interior Access, Outside Entrance, Rear Entrance, Space For Rooms, Walkout Level
Interior
Interior Features Bathroom - Tub Shower, Bathroom - Walk-In Shower, Breakfast Area, Cedar Closet(s), Ceiling Fan(s), Dining Area, Kitchen - Gourmet, Kitchen - Island, Formal/Separate Dining Room, Floor Plan - Open, Family Room Off Kitchen, Primary Bath(s), Skylight(s), Walk-in Closet(s), Window Treatments, Wood Floors
Hot Water Natural Gas
Heating Forced Air
Cooling Central A/C
Flooring Hardwood
Fireplaces Number 1
Fireplaces Type Fireplace - Glass Doors
Equipment Built-In Microwave, Cooktop, Dishwasher, Disposal, Dryer, Exhaust Fan, Icemaker, Refrigerator, Washer - Front Loading, Washer, Stainless Steel Appliances, Oven - Wall
Fireplace Y
Appliance Built-In Microwave, Cooktop, Dishwasher, Disposal, Dryer, Exhaust Fan, Icemaker, Refrigerator, Washer - Front Loading, Washer, Stainless Steel Appliances, Oven - Wall
Heat Source Central, Natural Gas
Laundry Upper Floor
Exterior
Parking Features Garage - Front Entry, Garage Door Opener, Inside Access
Garage Spaces 4.0
Amenities Available Basketball Courts, Club House, Common Grounds, Community Center, Fitness Center, Jog/Walk Path, Pool - Outdoor, Swimming Pool, Tennis Courts, Tot Lots/Playground
Water Access N
Accessibility None
Attached Garage 2
Total Parking Spaces 4
Garage Y
Building
Story 3
Foundation Concrete Perimeter
Sewer Public Sewer
Water Public
Architectural Style Other
Level or Stories 3
Additional Building Above Grade, Below Grade
Structure Type 9'+ Ceilings
New Construction N
Schools
Elementary Schools Liberty
Middle Schools Mercer
High Schools John Champe
School District Loudoun County Public Schools
Others
HOA Fee Include Trash,Snow Removal,Recreation Facility,Reserve Funds,Road Maintenance,Pool(s),Common Area Maintenance
Senior Community No
Tax ID 164194911000
Ownership Fee Simple
SqFt Source Assessor
Acceptable Financing Cash, Conventional, VA, FHA
Listing Terms Cash, Conventional, VA, FHA
Financing Cash,Conventional,VA,FHA
Special Listing Condition Standard

GET MORE INFORMATION





