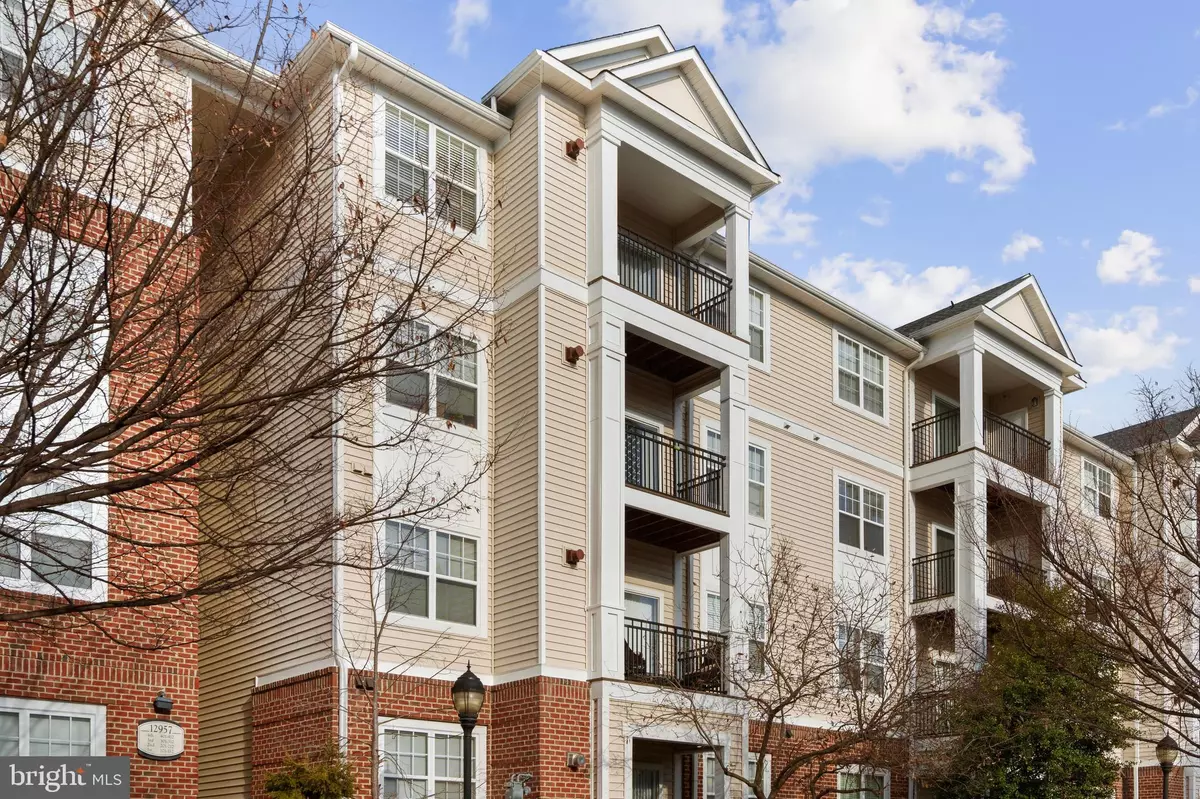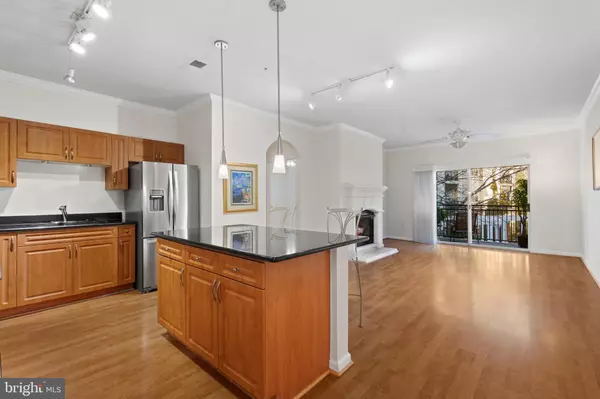12957 CENTRE PARK CIR #203 Herndon, VA 20171
2 Beds
2 Baths
1,175 SqFt
UPDATED:
02/15/2025 10:33 AM
Key Details
Property Type Condo
Sub Type Condo/Co-op
Listing Status Active
Purchase Type For Sale
Square Footage 1,175 sqft
Price per Sqft $357
Subdivision Bryson At Woodland Park
MLS Listing ID VAFX2217876
Style Contemporary
Bedrooms 2
Full Baths 2
Condo Fees $541/mo
HOA Y/N N
Abv Grd Liv Area 1,175
Originating Board BRIGHT
Year Built 2005
Annual Tax Amount $4,595
Tax Year 2024
Property Sub-Type Condo/Co-op
Property Description
Location
State VA
County Fairfax
Zoning 400
Rooms
Main Level Bedrooms 2
Interior
Interior Features Window Treatments
Hot Water Natural Gas
Heating Forced Air
Cooling Central A/C
Flooring Laminated, Wood
Fireplaces Number 1
Equipment Built-In Microwave, Dishwasher, Disposal, Dryer, Washer, Stove, Refrigerator
Fireplace Y
Appliance Built-In Microwave, Dishwasher, Disposal, Dryer, Washer, Stove, Refrigerator
Heat Source Natural Gas
Exterior
Parking Features Covered Parking
Garage Spaces 2.0
Amenities Available Club House, Community Center, Elevator, Exercise Room, Fencing, Gated Community, Party Room, Pool - Outdoor, Tot Lots/Playground
Water Access N
Accessibility Elevator
Total Parking Spaces 2
Garage Y
Building
Story 1
Unit Features Garden 1 - 4 Floors
Sewer Public Sewer
Water Public
Architectural Style Contemporary
Level or Stories 1
Additional Building Above Grade, Below Grade
New Construction N
Schools
Middle Schools Carson
High Schools Westfield
School District Fairfax County Public Schools
Others
Pets Allowed Y
HOA Fee Include Management,Insurance,Pool(s),Reserve Funds,Snow Removal,Trash
Senior Community No
Tax ID 0164 24120203
Ownership Condominium
Special Listing Condition Standard
Pets Allowed No Pet Restrictions
Virtual Tour https://my.matterport.com/show/?m=k4qtVe4QyeM&mls=1

GET MORE INFORMATION





