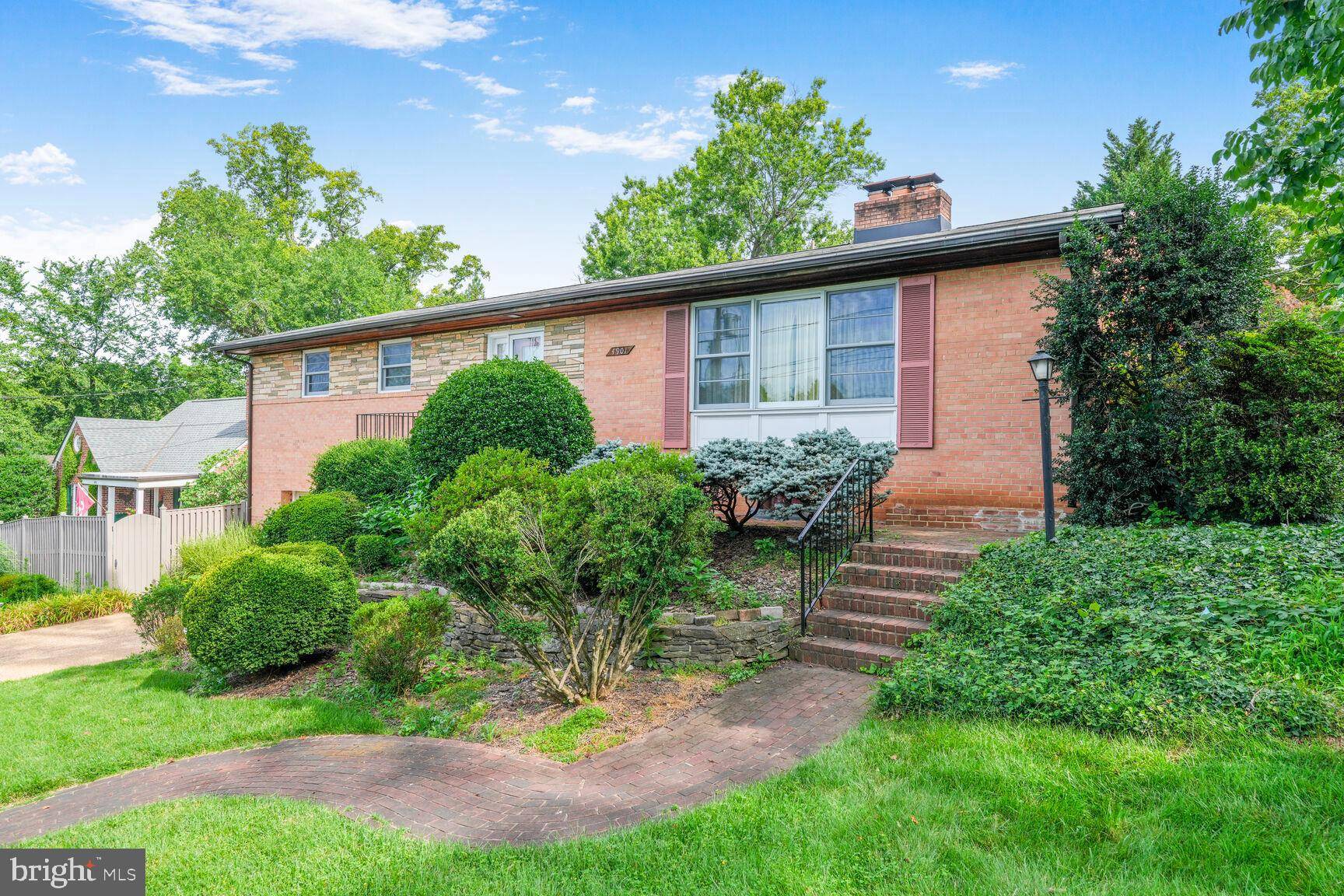Bought with James L Bell • TTR Sotheby's International Realty
$1,375,000
$1,375,000
For more information regarding the value of a property, please contact us for a free consultation.
4901 ASHBY ST NW Washington, DC 20007
3 Beds
3 Baths
2,880 SqFt
Key Details
Sold Price $1,375,000
Property Type Single Family Home
Sub Type Detached
Listing Status Sold
Purchase Type For Sale
Square Footage 2,880 sqft
Price per Sqft $477
Subdivision Berkley
MLS Listing ID DCDC2209108
Sold Date 07/18/25
Style Ranch/Rambler
Bedrooms 3
Full Baths 3
HOA Y/N N
Abv Grd Liv Area 1,800
Year Built 1958
Available Date 2025-07-08
Annual Tax Amount $5,050
Tax Year 2024
Lot Size 5,000 Sqft
Acres 0.11
Property Sub-Type Detached
Source BRIGHT
Property Description
Charm and Potential in Coveted Berkley/Palisades! Nestled on a picture-perfect lot in one of D.C.'s most sought-after neighborhoods, this three-bedroom, three-bath residence offers timeless appeal and exceptional promise. Beyond its charming façade and expansive two-car garage, the home welcomes you into a light-filled living space anchored by a classic fireplace. The generously sized kitchen, enhanced by a skylight, flows seamlessly to a serene backyard oasis—complete with a stone patio ideal for al fresco dining and effortless entertaining. Three spacious bedrooms and three full bathrooms provide comfort and versatility, including a flexible lower level ready for customization. Positioned just moments from Palisades Village, local parks, scenic trails, and offering swift access to both downtown D.C. and Virginia via Canal Road, this home presents a rare opportunity to create something truly special in a prime location.
Location
State DC
County Washington
Zoning R-1B
Rooms
Basement Fully Finished
Main Level Bedrooms 3
Interior
Interior Features Breakfast Area, Built-Ins, Carpet, Floor Plan - Traditional, Kitchen - Eat-In, Ceiling Fan(s), Skylight(s), Recessed Lighting, Wood Floors, Combination Kitchen/Dining, Intercom, Pantry, Primary Bath(s), Walk-in Closet(s), Window Treatments, Other
Hot Water Natural Gas
Heating Forced Air
Cooling Central A/C
Flooring Carpet, Hardwood, Ceramic Tile, Other
Fireplaces Number 2
Fireplaces Type Mantel(s), Brick
Equipment Refrigerator, Dishwasher, Disposal, Washer, Dryer, Exhaust Fan, Oven/Range - Gas, Water Heater
Fireplace Y
Appliance Refrigerator, Dishwasher, Disposal, Washer, Dryer, Exhaust Fan, Oven/Range - Gas, Water Heater
Heat Source Natural Gas
Laundry Dryer In Unit, Washer In Unit, Basement, Has Laundry
Exterior
Exterior Feature Patio(s)
Parking Features Garage Door Opener, Garage - Front Entry, Inside Access
Garage Spaces 4.0
Fence Rear
Water Access N
Roof Type Asphalt
Accessibility None
Porch Patio(s)
Attached Garage 2
Total Parking Spaces 4
Garage Y
Building
Lot Description Corner
Story 2
Foundation Block
Sewer Public Sewer
Water Public
Architectural Style Ranch/Rambler
Level or Stories 2
Additional Building Above Grade, Below Grade
Structure Type 9'+ Ceilings
New Construction N
Schools
School District District Of Columbia Public Schools
Others
Pets Allowed Y
Senior Community No
Tax ID 1399//0024
Ownership Fee Simple
SqFt Source Assessor
Security Features Smoke Detector,Carbon Monoxide Detector(s),Exterior Cameras
Special Listing Condition Standard
Pets Allowed No Pet Restrictions
Read Less
Want to know what your home might be worth? Contact us for a FREE valuation!

Our team is ready to help you sell your home for the highest possible price ASAP

GET MORE INFORMATION





