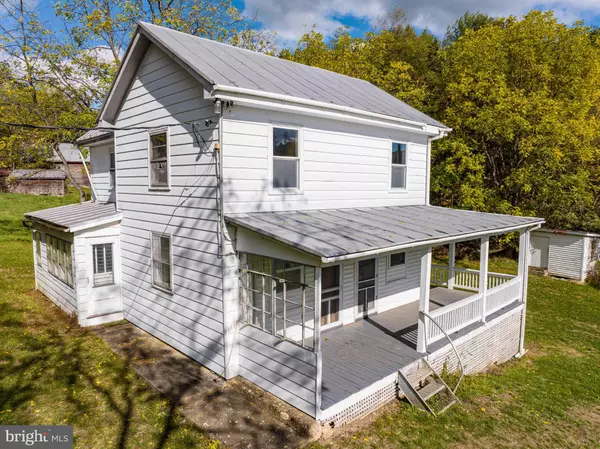$225,000
$257,500
12.6%For more information regarding the value of a property, please contact us for a free consultation.
3662 JEROME RD Edinburg, VA 22824
3 Beds
1 Bath
1,344 SqFt
Key Details
Sold Price $225,000
Property Type Single Family Home
Sub Type Detached
Listing Status Sold
Purchase Type For Sale
Square Footage 1,344 sqft
Price per Sqft $167
MLS Listing ID VASH2007122
Sold Date 12/29/23
Style Farmhouse/National Folk
Bedrooms 3
Full Baths 1
HOA Y/N N
Abv Grd Liv Area 1,344
Originating Board BRIGHT
Year Built 1896
Annual Tax Amount $977
Tax Year 2022
Lot Size 11.900 Acres
Acres 11.9
Property Sub-Type Detached
Property Description
Opportunity to own 11.9 acres Farmette nestled in Jerome, VA. Fixer upper or enjoy the old charm 1896 farmhouse with a large Barn still in good shape. Equipment shed and several outbuildings on the property. Additional 3.48 acres Tax Map # 053-A-114 is included with this listing. Mountain & Pastural Views from atop the acreage that could be possibly another Homesite. Garden space and room for your Animals. Farmhouse offers 3-4 bedrooms and 1-bath. Country Kitchen, Dining and sitting room. Possible bedroom on main floor. Wrap around porch for afternoon naps or reading. Well & Cistern on the property. No county records on the septic or well. Deeded Easement for the drainfield is across the road from the house.
Property being SOLD "STRICTLY AS IS " DANGER...... DO NOT ENTER THE OLD 2-STORY OLD CHICKEN HOUSE BLDG.
Location
State VA
County Shenandoah
Zoning AGR
Rooms
Basement Dirt Floor, Outside Entrance
Interior
Interior Features Built-Ins, Floor Plan - Traditional
Hot Water Electric
Heating Wood Burn Stove
Cooling None
Flooring Hardwood, Other
Fireplace N
Heat Source Wood
Laundry None
Exterior
Exterior Feature Porch(es), Wrap Around
Utilities Available Propane
Water Access N
View Pasture
Roof Type Metal
Accessibility None
Porch Porch(es), Wrap Around
Road Frontage City/County
Garage N
Building
Lot Description Backs to Trees, Partly Wooded
Story 2
Foundation Stone
Sewer On Site Septic
Water Well
Architectural Style Farmhouse/National Folk
Level or Stories 2
Additional Building Above Grade, Below Grade
New Construction N
Schools
Elementary Schools Ashby-Lee
Middle Schools North Fork
High Schools Stonewall Jackson
School District Shenandoah County Public Schools
Others
Senior Community No
Tax ID 053 A 113 / 053 A 114
Ownership Fee Simple
SqFt Source Estimated
Acceptable Financing Cash, Conventional
Horse Property Y
Listing Terms Cash, Conventional
Financing Cash,Conventional
Special Listing Condition Standard
Read Less
Want to know what your home might be worth? Contact us for a FREE valuation!

Our team is ready to help you sell your home for the highest possible price ASAP

Bought with Katie Marie Stephens • Old Dominion Realty
GET MORE INFORMATION





