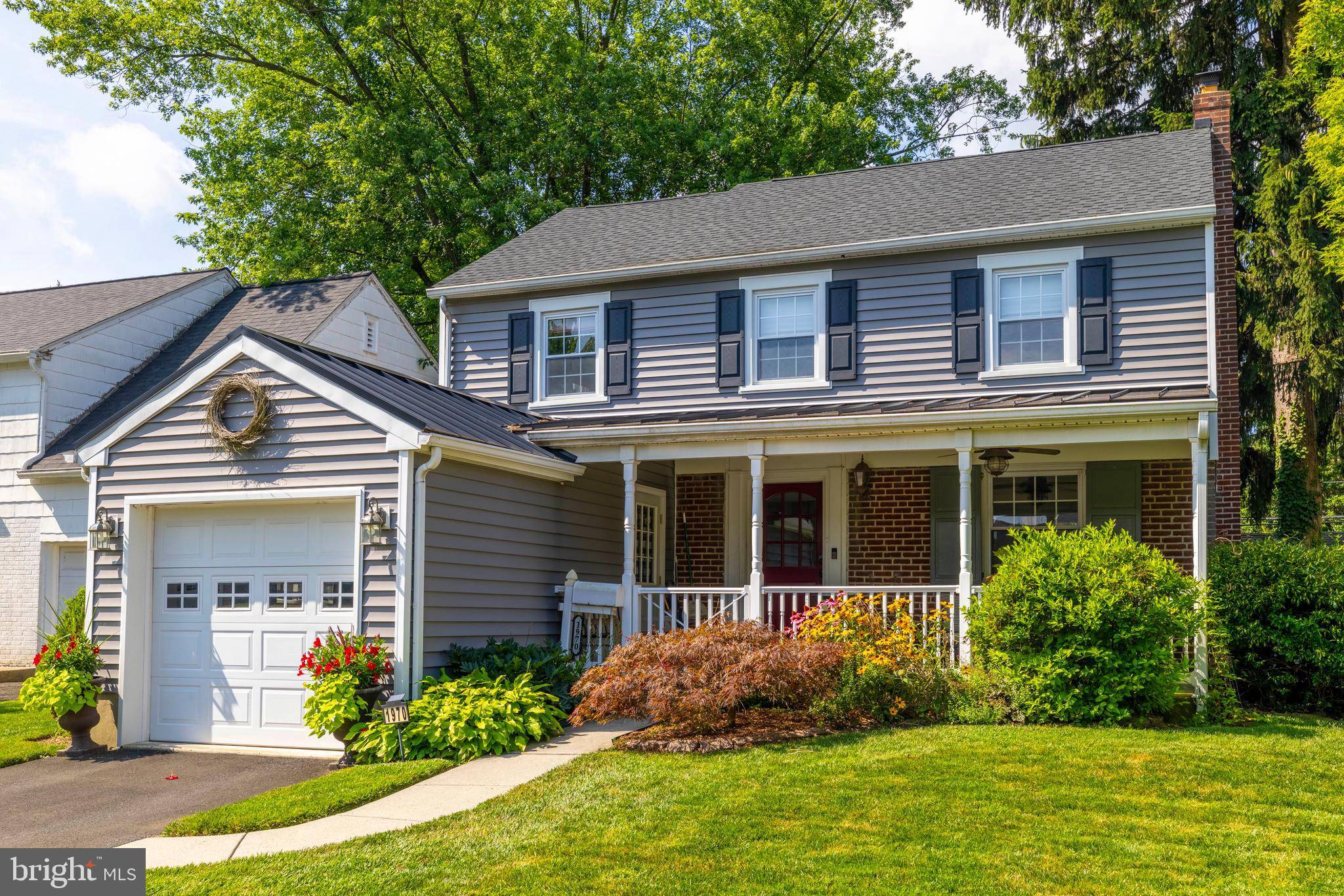1970 MAPLEWOOD AVE Abington, PA 19001
3 Beds
2 Baths
1,600 SqFt
UPDATED:
Key Details
Property Type Single Family Home
Sub Type Detached
Listing Status Active
Purchase Type For Sale
Square Footage 1,600 sqft
Price per Sqft $331
Subdivision Overlook Hills
MLS Listing ID PAMC2148166
Style Colonial
Bedrooms 3
Full Baths 1
Half Baths 1
HOA Y/N N
Abv Grd Liv Area 1,600
Year Built 1942
Annual Tax Amount $6,009
Tax Year 2024
Lot Size 6,375 Sqft
Acres 0.15
Lot Dimensions 51.00 x 0.00
Property Sub-Type Detached
Source BRIGHT
Property Description
Step inside to find an open concept living room and kitchen with beautiful hardwood flooring throughout. The gourmet kitchen is truly a chef's dream, featuring a Viking range with stainless steel range hood, farmhouse sink, built-in French door wall oven, drawer microwave in the island, dishwasher, and custom cabinetry—some with glass fronts. A large island provides ample prep and seating space, and a cozy seating area sits just off the kitchen. Tucked away nearby is a unique pantry room with additional cabinetry, a Boos block countertop, beverage refrigerator, and a charming coffee station.
The first floor also includes a stylish powder room and a rear family room with large windows overlooking the backyard, a stone gas fireplace, and a ceiling fan—perfect for relaxing or entertaining.
Upstairs, you'll find three nice-sized bedrooms and a beautifully renovated hall bathroom with a soaking tub, separate stall shower, high ceilings with skylights, and a hidden second-floor laundry area discreetly tucked behind a custom barn door in the hallway.
The basement provides additional living space, including a cozy sitting area and a dedicated workout zone—ideal for recreation, hobbies, or working from home.
Outside, enjoy the level fenced-in backyard with a brick paver patio and a storage shed, creating the ideal space for outdoor gatherings or peaceful mornings.
This move-in-ready home is just minutes from parks, schools, shopping, and public transportation—offering comfort, style, and convenience in one of Abington's most desirable neighborhoods.
Location
State PA
County Montgomery
Area Abington Twp (10630)
Zoning RESIDENTIAL
Rooms
Basement Full, Improved
Interior
Interior Features Bathroom - Soaking Tub, Bathroom - Walk-In Shower, Combination Kitchen/Living, Floor Plan - Open, Floor Plan - Traditional, Kitchen - Gourmet, Kitchen - Island, Pantry, Recessed Lighting
Hot Water Natural Gas
Heating Hot Water
Cooling Central A/C, Ductless/Mini-Split
Fireplace N
Heat Source Natural Gas
Exterior
Exterior Feature Patio(s), Porch(es)
Parking Features Garage - Front Entry
Garage Spaces 3.0
Water Access N
Accessibility None
Porch Patio(s), Porch(es)
Attached Garage 1
Total Parking Spaces 3
Garage Y
Building
Story 2
Foundation Stone
Sewer Public Sewer
Water Public
Architectural Style Colonial
Level or Stories 2
Additional Building Above Grade, Below Grade
New Construction N
Schools
Elementary Schools Overlook
Middle Schools Abington Junior
High Schools Abington Senior
School District Abington
Others
Senior Community No
Tax ID 30-00-41416-008
Ownership Fee Simple
SqFt Source Assessor
Special Listing Condition Standard

GET MORE INFORMATION





