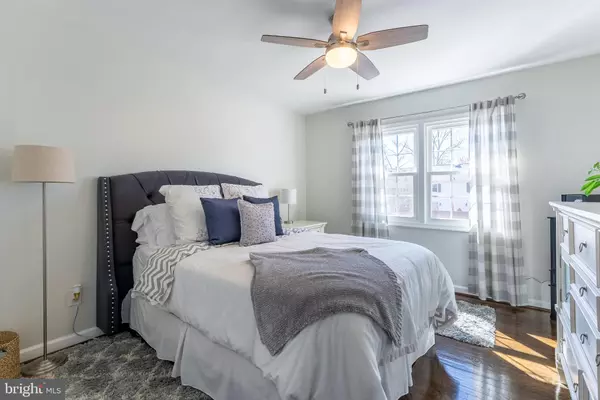8307 FORRESTER BLVD Springfield, VA 22152
3 Beds
4 Baths
2,240 SqFt
OPEN HOUSE
Thu Feb 27, 4:00pm - 6:00pm
Fri Feb 28, 4:00pm - 6:00pm
Sat Mar 01, 1:00pm - 3:00pm
UPDATED:
02/27/2025 12:16 PM
Key Details
Property Type Townhouse
Sub Type Interior Row/Townhouse
Listing Status Active
Purchase Type For Sale
Square Footage 2,240 sqft
Price per Sqft $308
Subdivision Charlestown
MLS Listing ID VAFX2222428
Style Colonial
Bedrooms 3
Full Baths 2
Half Baths 2
HOA Fees $242/mo
HOA Y/N Y
Abv Grd Liv Area 1,540
Originating Board BRIGHT
Year Built 1968
Annual Tax Amount $7,186
Tax Year 2024
Lot Size 1,375 Sqft
Acres 0.03
Property Sub-Type Interior Row/Townhouse
Property Description
Nestled in the heart of West Springfield, 8307 Forrester Blvd is a charming townhouse that seamlessly blends elegance and comfort. With 1,540 square feet across the main and upper levels, this home offers three spacious bedrooms and 3.5 beautifully appointed bathrooms—perfectly designed for modern living.
Step inside to an inviting open-concept main level, ideal for entertaining or relaxing at home. The custom-built bar area sets the stage for intimate gatherings, while the updated kitchen boasts white Shaker-style cabinets, upgraded countertops, modern lighting, and stainless steel appliances, making it a dream for culinary enthusiasts. Gleaming hardwood floors flow throughout this level, leading to an incredible outdoor patio with a low-maintenance Trex deck—a perfect space to unwind and enjoy the fresh air.
A grand curved staircase guides you to the upper level, where three generous bedrooms provide a peaceful retreat. The primary suite is bathed in natural light and features a private ensuite bath, while two additional bedrooms share a stylishly updated hall bath.
Need extra space? The versatile lower level is a true showstopper! A flex room offers endless possibilities—whether you need a home office, guest space, gym, or playroom. The revamped family room is the ultimate cozy escape, featuring new LVP flooring, shiplap walls, recessed lighting, and a stunning built-in fireplace—perfect for movie nights, board games, or unwinding after a long day.
This home is move-in ready with numerous updates, including newer windows, roof, HVAC system, appliances, and a water heater. Thoughtful hand-crafted accents and contemporary paint colors make it truly one-of-a-kind.
Conveniently located just steps from a Metro Bus stop with direct access to the Pentagon, commuting has never been easier. Plus, nearby Lake Accotink offers outdoor adventures like kayaking, paddleboarding, fishing, and scenic trails.
Don't miss your chance to call this exquisite townhouse HOME—where sophistication meets warmth and convenience!
Location
State VA
County Fairfax
Zoning 370
Rooms
Other Rooms Living Room, Dining Room, Bedroom 2, Bedroom 3, Kitchen, Family Room, Foyer, Bedroom 1, Office, Bathroom 1, Bathroom 2, Half Bath
Basement Full
Interior
Interior Features Ceiling Fan(s), Bathroom - Tub Shower, Bathroom - Walk-In Shower, Curved Staircase, Dining Area, Family Room Off Kitchen, Floor Plan - Open, Kitchen - Gourmet, Primary Bath(s), Recessed Lighting, Upgraded Countertops, Walk-in Closet(s), Wet/Dry Bar, Wood Floors, Kitchen - Island, Pantry
Hot Water Electric
Heating Forced Air
Cooling Central A/C
Fireplaces Number 1
Fireplaces Type Electric
Inclusions Wine Fridge, Electric fireplace
Equipment Built-In Microwave, Dishwasher, Disposal, Refrigerator, Icemaker, Stove, Stainless Steel Appliances, Water Heater
Fireplace Y
Appliance Built-In Microwave, Dishwasher, Disposal, Refrigerator, Icemaker, Stove, Stainless Steel Appliances, Water Heater
Heat Source Natural Gas
Laundry Hookup, Lower Floor
Exterior
Exterior Feature Deck(s)
Parking On Site 2
Amenities Available Common Grounds, Tot Lots/Playground, Reserved/Assigned Parking
Water Access N
Accessibility None
Porch Deck(s)
Garage N
Building
Story 3
Foundation Other
Sewer Public Sewer
Water Public
Architectural Style Colonial
Level or Stories 3
Additional Building Above Grade, Below Grade
New Construction N
Schools
Elementary Schools Cardinal Forest
Middle Schools Irving
High Schools West Springfield
School District Fairfax County Public Schools
Others
HOA Fee Include Common Area Maintenance,Ext Bldg Maint,Lawn Care Front,Snow Removal,Trash
Senior Community No
Tax ID 0793 14 0028D
Ownership Fee Simple
SqFt Source Assessor
Special Listing Condition Standard
Virtual Tour https://www.zillow.com/view-imx/10cfe250-9b03-49d6-b1db-3a652307b5c2?setAttribution=mls&wl=true&initialViewType=pano&utm_source=dashboard

GET MORE INFORMATION





