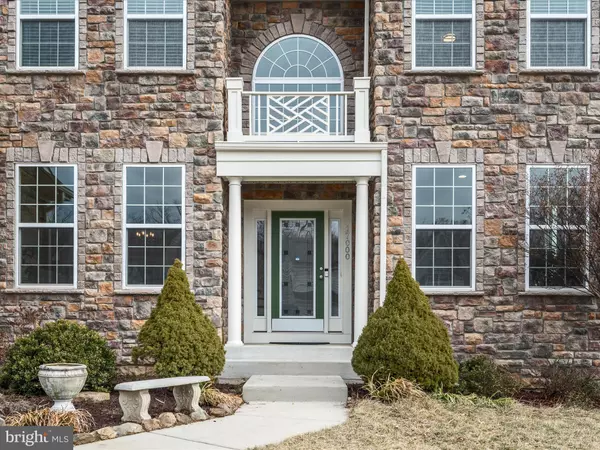17000 CHARLESBOURG PL Round Hill, VA 20141
4 Beds
5 Baths
4,025 SqFt
OPEN HOUSE
Sun Mar 02, 1:00pm - 4:00pm
UPDATED:
02/27/2025 07:22 PM
Key Details
Property Type Single Family Home
Sub Type Detached
Listing Status Active
Purchase Type For Sale
Square Footage 4,025 sqft
Price per Sqft $223
Subdivision Mountain Valley
MLS Listing ID VALO2089852
Style Traditional
Bedrooms 4
Full Baths 5
HOA Fees $84/mo
HOA Y/N Y
Abv Grd Liv Area 3,109
Originating Board BRIGHT
Year Built 2015
Annual Tax Amount $6,681
Tax Year 2024
Lot Size 10,019 Sqft
Acres 0.23
Property Sub-Type Detached
Property Description
Location
State VA
County Loudoun
Zoning PDH3
Rooms
Other Rooms Primary Bedroom, Bedroom 2, Bedroom 3, Bedroom 4, Den, Office, Bathroom 2, Bathroom 3, Primary Bathroom, Full Bath, Half Bath
Basement Full, Connecting Stairway, Interior Access
Interior
Interior Features Carpet, Primary Bath(s), Bathroom - Soaking Tub, Butlers Pantry, Combination Kitchen/Living, Crown Moldings, Dining Area, Double/Dual Staircase, Family Room Off Kitchen, Floor Plan - Open, Formal/Separate Dining Room, Kitchen - Eat-In, Kitchen - Gourmet, Kitchen - Island, Pantry, Recessed Lighting, Store/Office, Walk-in Closet(s)
Hot Water Electric
Heating Forced Air
Cooling Central A/C
Flooring Carpet
Fireplaces Number 1
Fireplaces Type Gas/Propane, Screen
Equipment Built-In Microwave, Dryer, Washer, Cooktop, Dishwasher, Disposal, Refrigerator, Icemaker, Stove
Furnishings No
Fireplace Y
Window Features Sliding,Insulated
Appliance Built-In Microwave, Dryer, Washer, Cooktop, Dishwasher, Disposal, Refrigerator, Icemaker, Stove
Heat Source Electric
Laundry Has Laundry, Upper Floor
Exterior
Exterior Feature Deck(s)
Parking Features Garage - Front Entry, Garage Door Opener, Inside Access, Covered Parking
Garage Spaces 2.0
Utilities Available Propane, Water Available, Electric Available
Amenities Available Tot Lots/Playground, Common Grounds, Basketball Courts, Jog/Walk Path, Picnic Area
Water Access N
Roof Type Tile
Street Surface Paved
Accessibility None
Porch Deck(s)
Road Frontage HOA
Attached Garage 2
Total Parking Spaces 2
Garage Y
Building
Lot Description No Thru Street, SideYard(s)
Story 3
Foundation Permanent
Sewer Public Sewer
Water Public
Architectural Style Traditional
Level or Stories 3
Additional Building Above Grade, Below Grade
Structure Type 2 Story Ceilings,Dry Wall
New Construction N
Schools
Elementary Schools Round Hill
Middle Schools Harmony
High Schools Woodgrove
School District Loudoun County Public Schools
Others
Pets Allowed Y
HOA Fee Include Trash,Snow Removal,Common Area Maintenance,Road Maintenance,Management
Senior Community No
Tax ID 583377182000
Ownership Fee Simple
SqFt Source Estimated
Security Features Security System
Acceptable Financing Cash, Conventional, FHA, VA
Horse Property N
Listing Terms Cash, Conventional, FHA, VA
Financing Cash,Conventional,FHA,VA
Special Listing Condition Standard
Pets Allowed No Pet Restrictions

GET MORE INFORMATION





