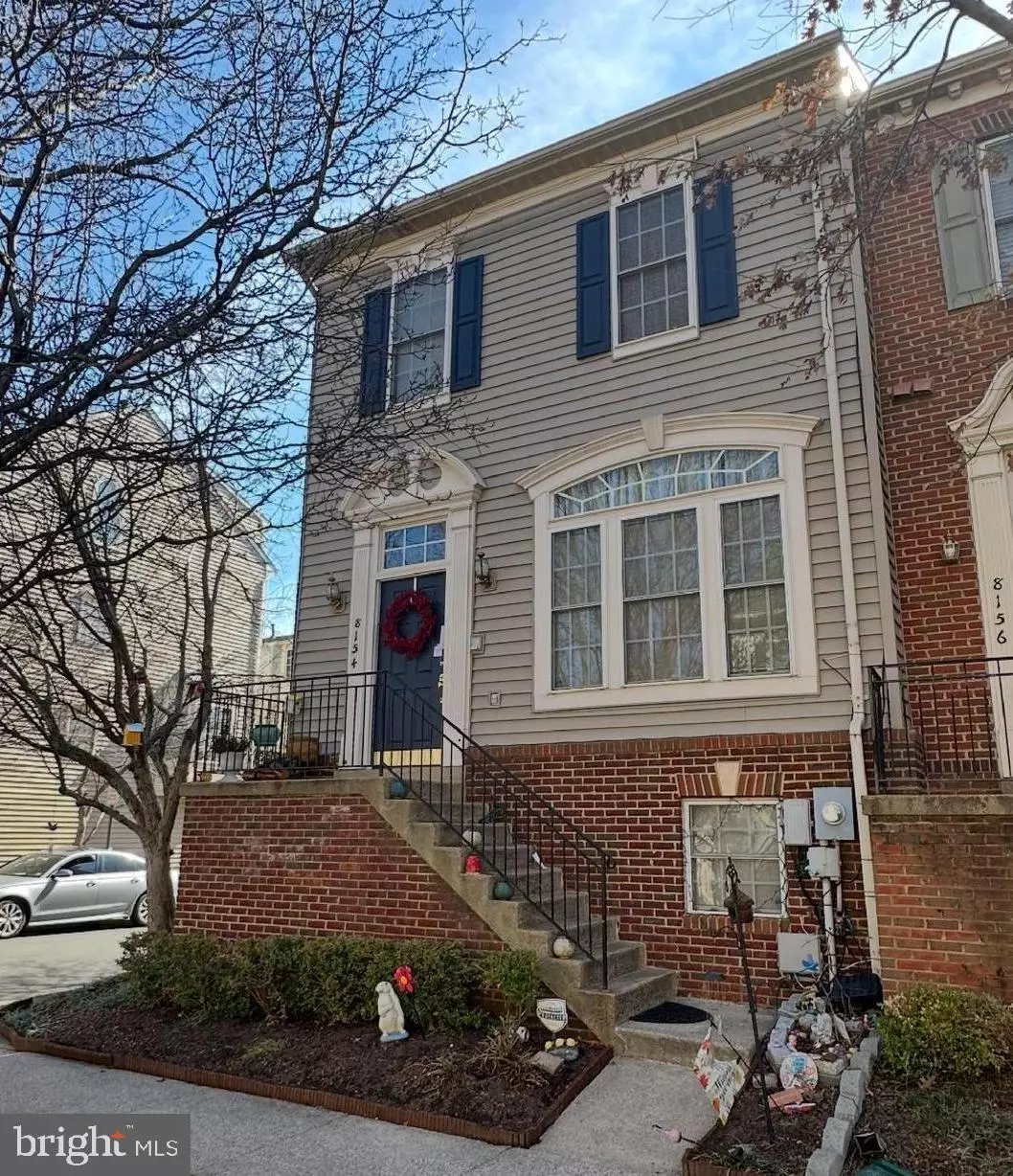8154 SKELTON CIR Falls Church, VA 22042
3 Beds
4 Baths
2,345 SqFt
OPEN HOUSE
Sat Mar 22, 12:00pm - 2:00pm
UPDATED:
02/26/2025 06:50 PM
Key Details
Property Type Townhouse
Sub Type End of Row/Townhouse
Listing Status Coming Soon
Purchase Type For Sale
Square Footage 2,345 sqft
Price per Sqft $383
Subdivision Jefferson Park
MLS Listing ID VAFX2223708
Style Colonial
Bedrooms 3
Full Baths 3
Half Baths 1
HOA Fees $195/mo
HOA Y/N Y
Abv Grd Liv Area 1,965
Originating Board BRIGHT
Year Built 2000
Annual Tax Amount $8,025
Tax Year 2024
Lot Size 1,934 Sqft
Acres 0.04
Property Sub-Type End of Row/Townhouse
Property Description
Welcome to 8154 Skelton Circle, an exceptional end-unit townhome in the sought-after Jefferson Park community of Falls Church, Virginia. This meticulously maintained home has been thoughtfully upgraded with modern enhancements, ensuring a seamless blend of comfort and style.
This spacious townhome features three ensuite bedrooms, three and a half bathrooms, and approximately 2,345 square feet of thoughtfully designed living space. A rare find, all bedrooms are private suites with dedicated bathrooms, offering an unmatched level of convenience and privacy. Two of the three suites function as master bedrooms, making this the perfect home for families, professionals, or those who love extra space.
The open-concept main level boasts newly installed luxury plank flooring and a bright, inviting living area. The chef's kitchen is equipped with modern appliances, ample cabinetry, and a cozy eat-in nook. Just off the kitchen, step through the French doors onto the private deck, where you can enjoy al fresco dining or simply unwind while overlooking the serene courtyard. Parking is effortless with the attached two-car garage, which includes EV 240V connection.
Location is everything, and this home offers unmatched access to the best of Northern Virginia and Washington, D.C. Situated in a peaceful, premium neighborhood, Jefferson Park provides an array of desirable community amenities, including a swimming pool and beautifully maintained green spaces. With high-end finishes, an ideal layout, and a prime location, this is the best combination of quality, convenience, and value on the market.
Don't miss your chance to own a truly exceptional home in one of the most desirable areas. Experience the best of Falls Church living at 8154 Skelton Circle—a perfect blend of luxury, convenience, and community!
Location
State VA
County Fairfax
Zoning 216
Rooms
Other Rooms Living Room, Dining Room, Primary Bedroom, Bedroom 2, Bedroom 3, Kitchen, Family Room, Foyer, Bathroom 2, Primary Bathroom, Full Bath, Half Bath
Basement Rear Entrance, Daylight, Partial, Fully Finished, Windows
Interior
Interior Features Combination Kitchen/Dining, Kitchen - Table Space, Primary Bath(s), Upgraded Countertops, Crown Moldings, Window Treatments, Wood Floors, Floor Plan - Open
Hot Water Natural Gas
Heating Forced Air, Zoned
Cooling Central A/C, Zoned
Equipment Built-In Microwave, Dryer, Washer, Dishwasher, Disposal, Freezer, Refrigerator, Icemaker, Oven/Range - Gas
Furnishings No
Fireplace N
Appliance Built-In Microwave, Dryer, Washer, Dishwasher, Disposal, Freezer, Refrigerator, Icemaker, Oven/Range - Gas
Heat Source Natural Gas
Laundry Has Laundry, Dryer In Unit, Washer In Unit
Exterior
Exterior Feature Balcony
Parking Features Garage - Front Entry, Garage Door Opener, Inside Access
Garage Spaces 2.0
Amenities Available Common Grounds, Pool - Outdoor
Water Access N
Roof Type Composite
Accessibility None
Porch Balcony
Attached Garage 2
Total Parking Spaces 2
Garage Y
Building
Story 3
Foundation Concrete Perimeter
Sewer Public Sewer
Water Public
Architectural Style Colonial
Level or Stories 3
Additional Building Above Grade, Below Grade
Structure Type Dry Wall
New Construction N
Schools
Elementary Schools Pine Spring
Middle Schools Jackson
High Schools Falls Church
School District Fairfax County Public Schools
Others
Pets Allowed Y
HOA Fee Include Common Area Maintenance,Lawn Care Front,Management,Reserve Funds,Road Maintenance
Senior Community No
Tax ID 0494 14020037A
Ownership Fee Simple
SqFt Source Assessor
Horse Property N
Special Listing Condition Standard
Pets Allowed No Pet Restrictions

GET MORE INFORMATION

